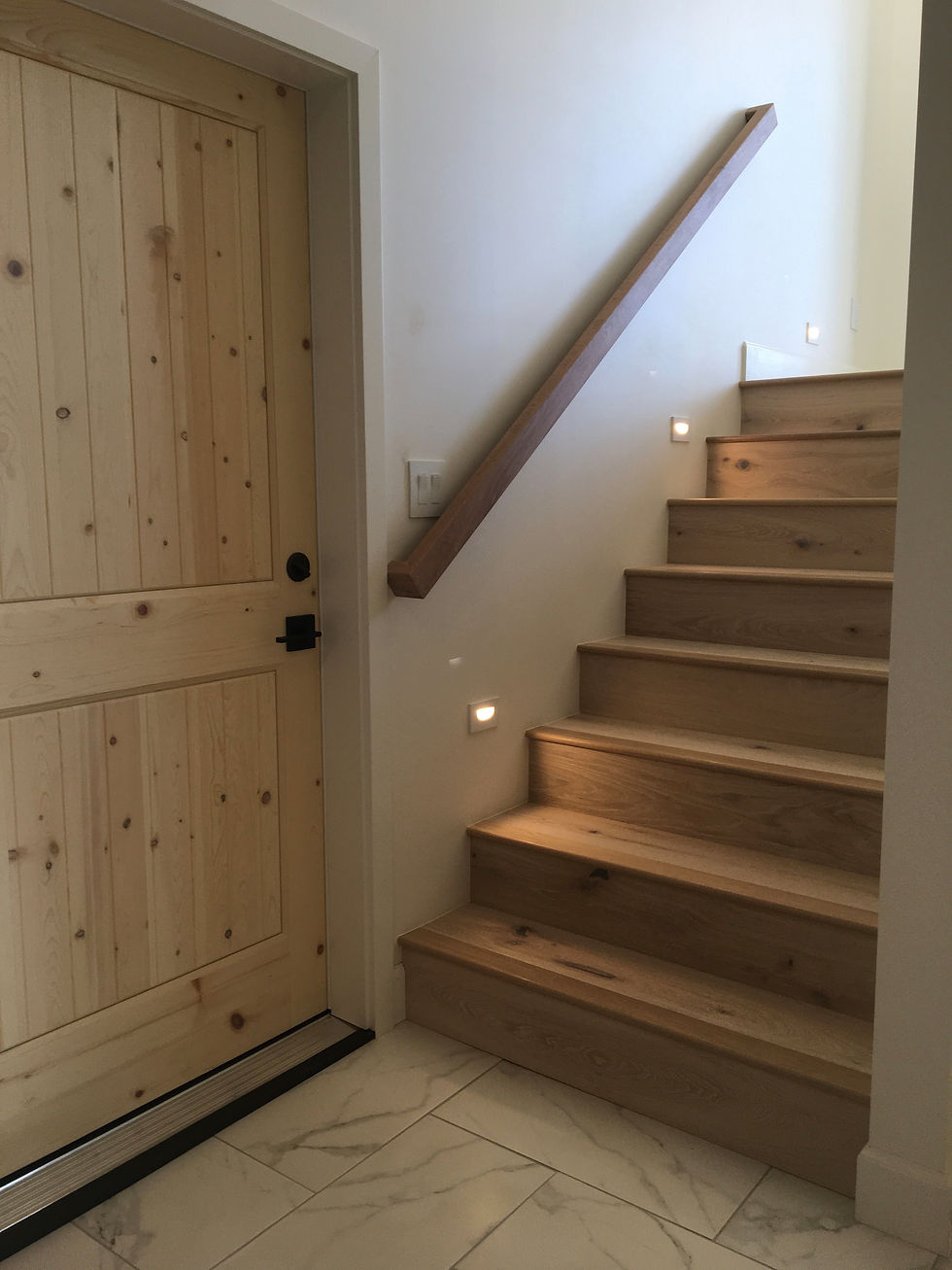top of page
Morning Star Residence (1)

A grand contemporary design, this split level family home maximizes natural light and views with a vaulted 18’ ceiling, unique loft nestled atop the office, and wall of glass with oversized sliding doors that extend to outdoor space. The kitchen boasts sleek open shelving, state of the art appliances, a massive island, and maximized storage in the adjacent pantry. A master suite barn door opens to a spa retreat complete with soaking tub, walk in shower, and cedar sauna. A grand family room, 3 bedrooms, 2 bathrooms, and garage complete the lower level.

Road View

Garage Entry and Stairway

Downstairs Living Room

World Map Wallpaper

Downstairs Living Room

Kids Bedroom

Kids Bedroom

Jack and Jill Bathroom

Guest Bedroom
bottom of page
